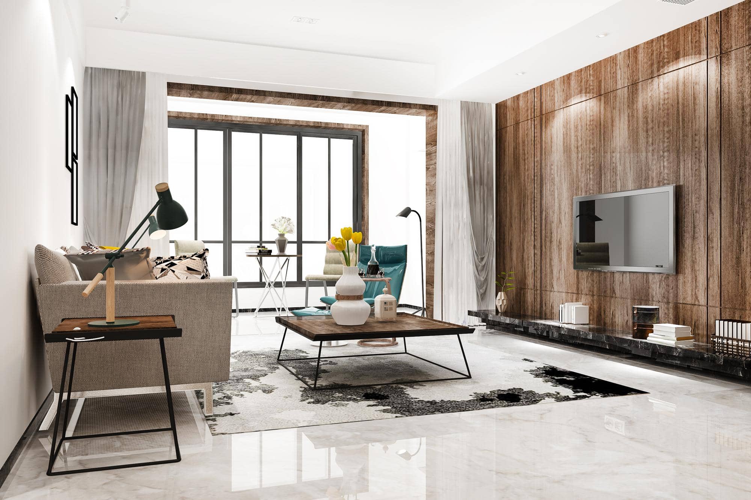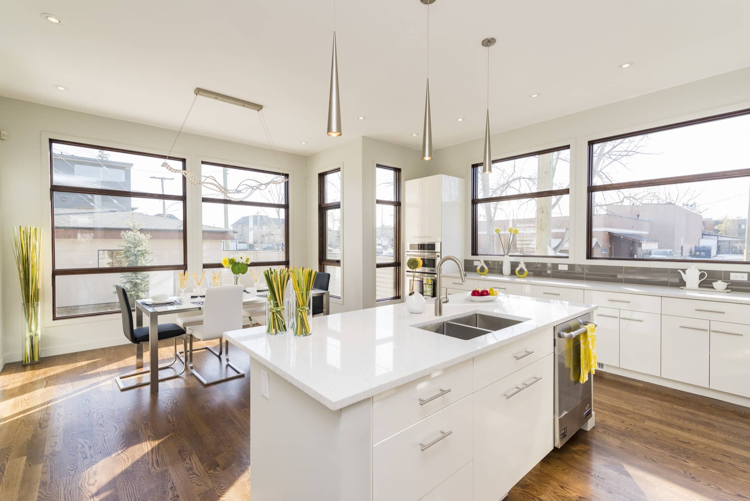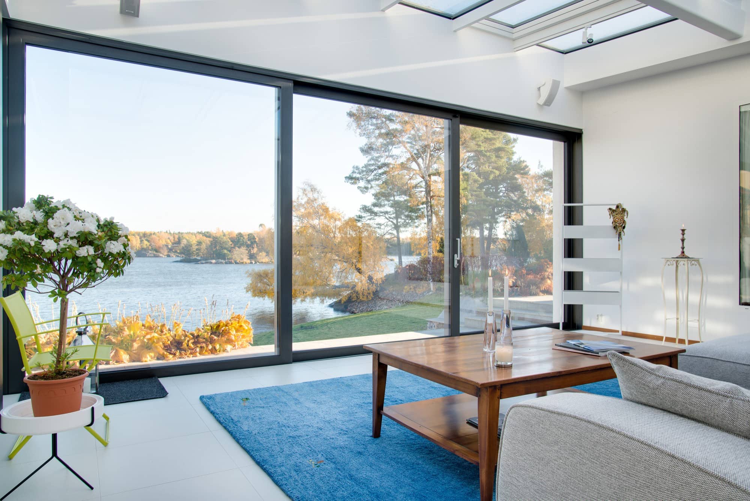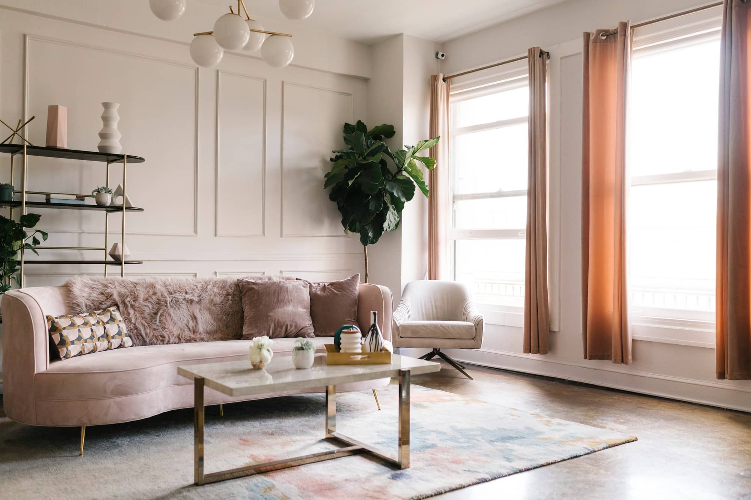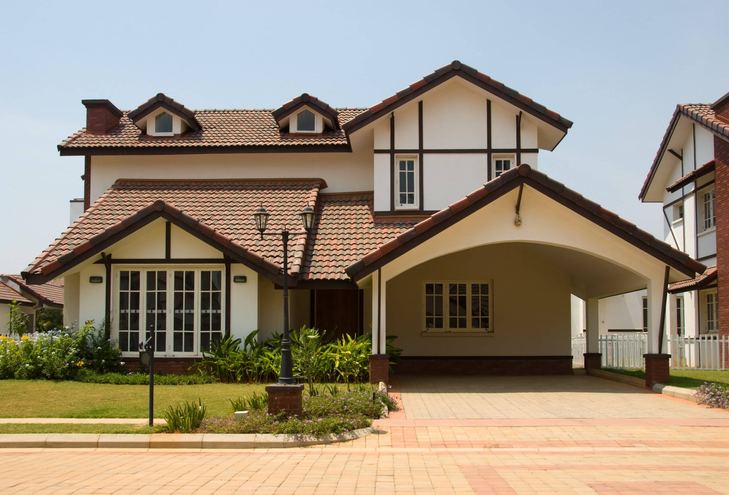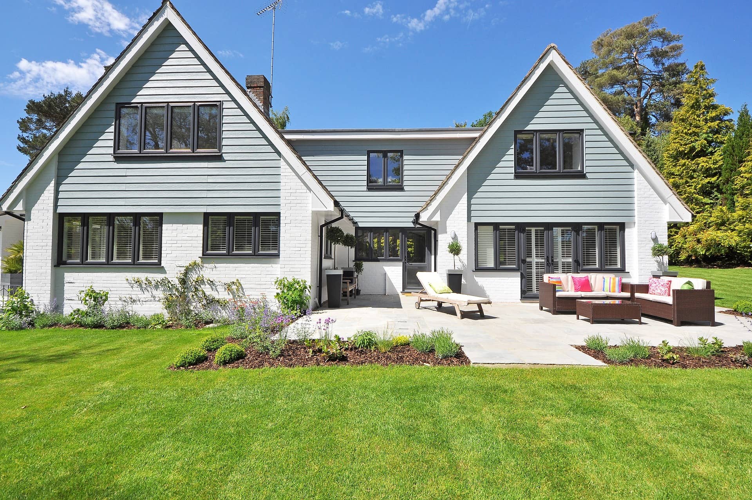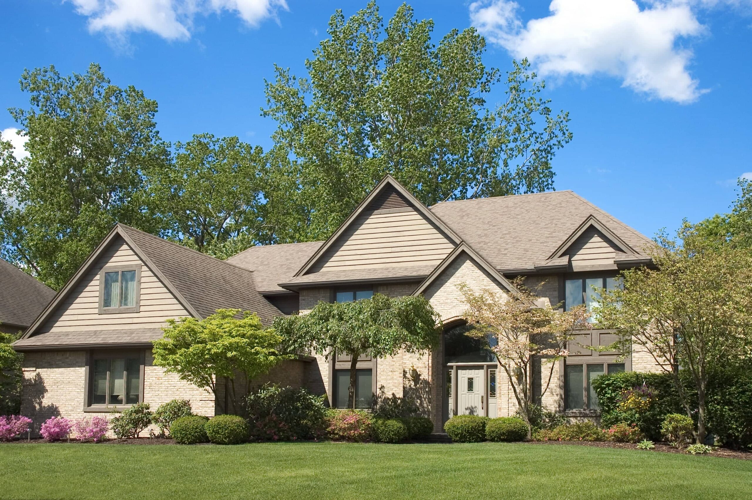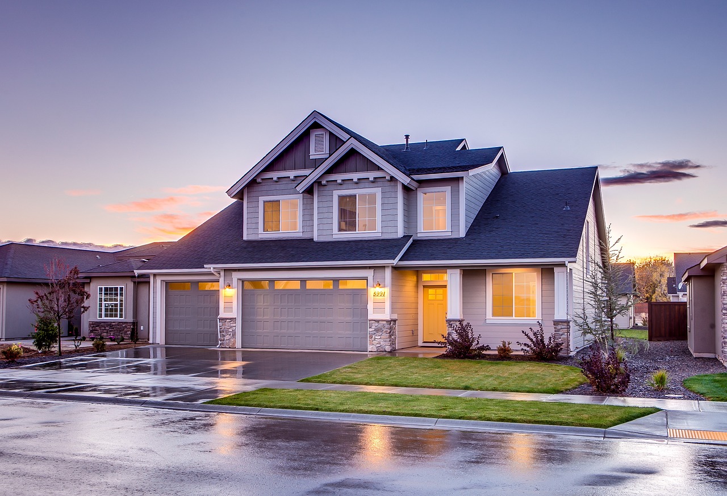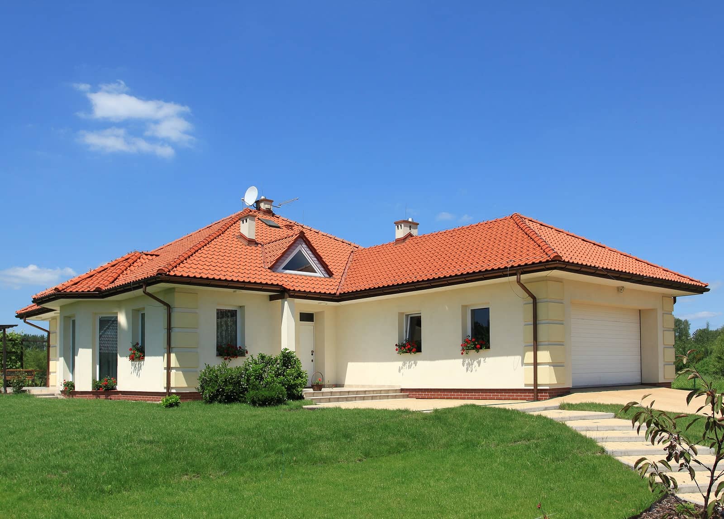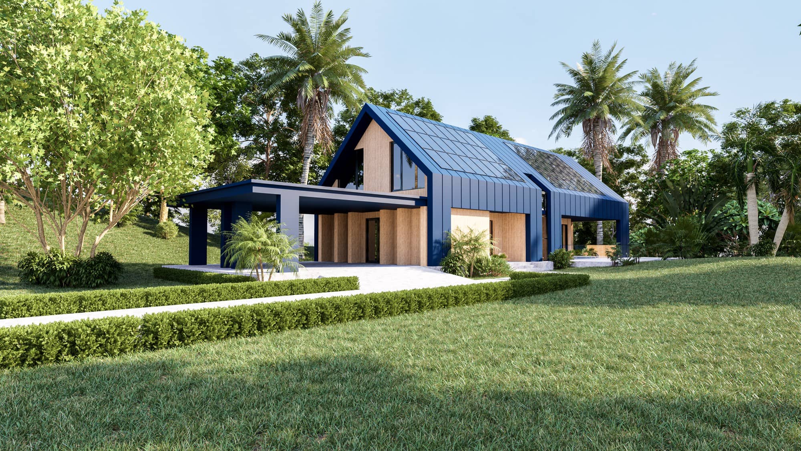

Devone Richard
Devone Richard is a multi-state licensed real estate broker. In 1994 after purchasing his first rehabilitation property, his passion for real estate ignited. Because of Devone’s interest in multi-faceted real estate, he started his first company D.A Richard Investments, which managed all his rehabilitation projects. Being an innovator, understanding the interconnectivity of real estate and his innate ability to meet the needs of consumers, he then started his own mortgage company, Southern Pacific Funding.
By 2013, Devone obtained his California real estate broker license and shortly thereafter started, Real Estate Company Commissions Real Estate Group, Inc. Devone’s real estate passion, ingenuity, and aspirations led him to broaden his scope and obtain broker licenses in Nevada and New York. At this point Devone had over 75 Million Dollars in sales from residential to multi-homes, selling one of the largest multi-home buildings in Glendale CA.

Real Estate isn't just business It's personal.
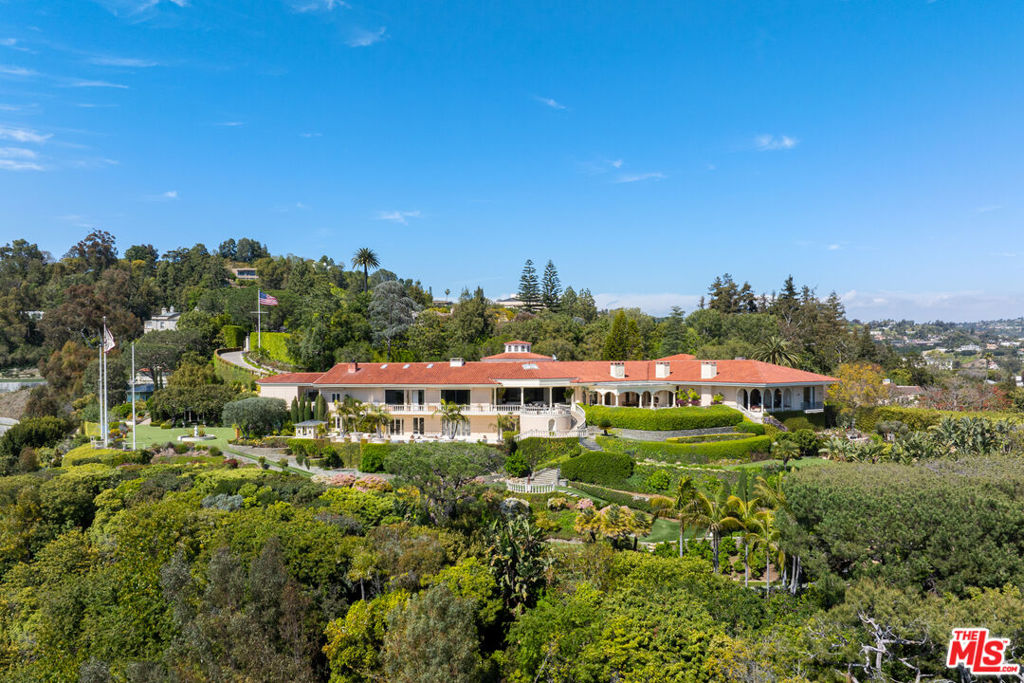 $150,000,000
Active
$150,000,000
Active
729 Bel Air Road Los Angeles, California
9 Beds 20 Baths 18,784 SqFt 3.324 Acres
Listed by: LindaMay, DRE #00475038 from Carolwood Estates
 $88,000,000
Active
$88,000,000
Active
9904 Kip Drive Beverly Hills, California
10 Beds 22 Baths 24,757 SqFt 19.750 Acres
Listed by: RayniWilliams, DRE #01496786 from The Beverly Hills Estates
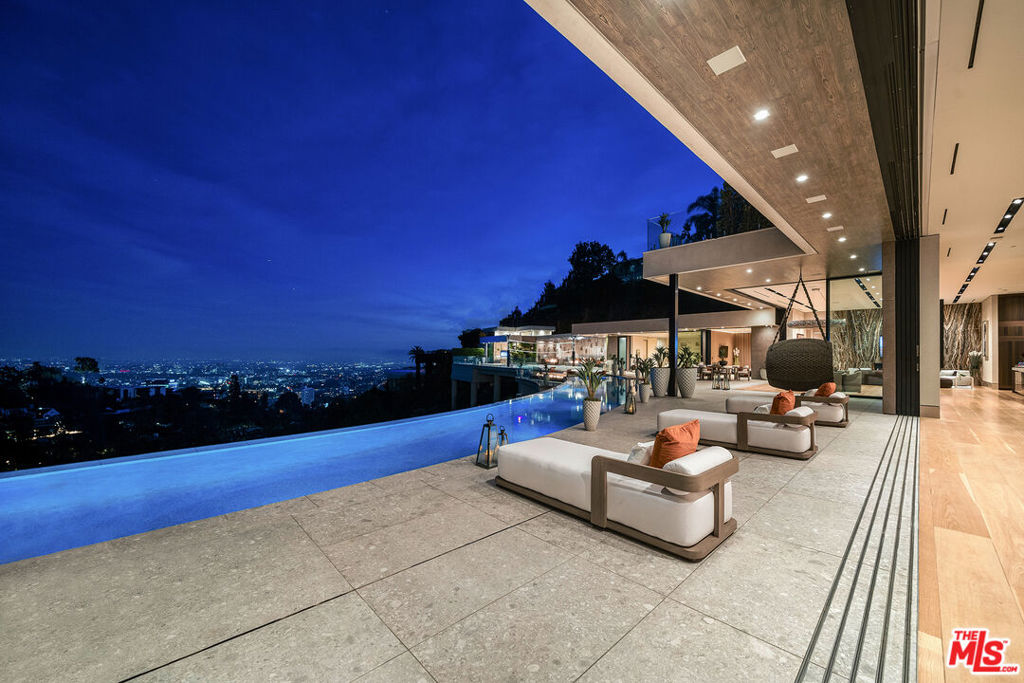 $72,500,000
Active
$72,500,000
Active
9330 Flicker Way Los Angeles, California
9 Beds 14 Baths 24,000 SqFt 0.905 Acres
Listed by: DavidParnes, DRE #01905862 from Carolwood Estates
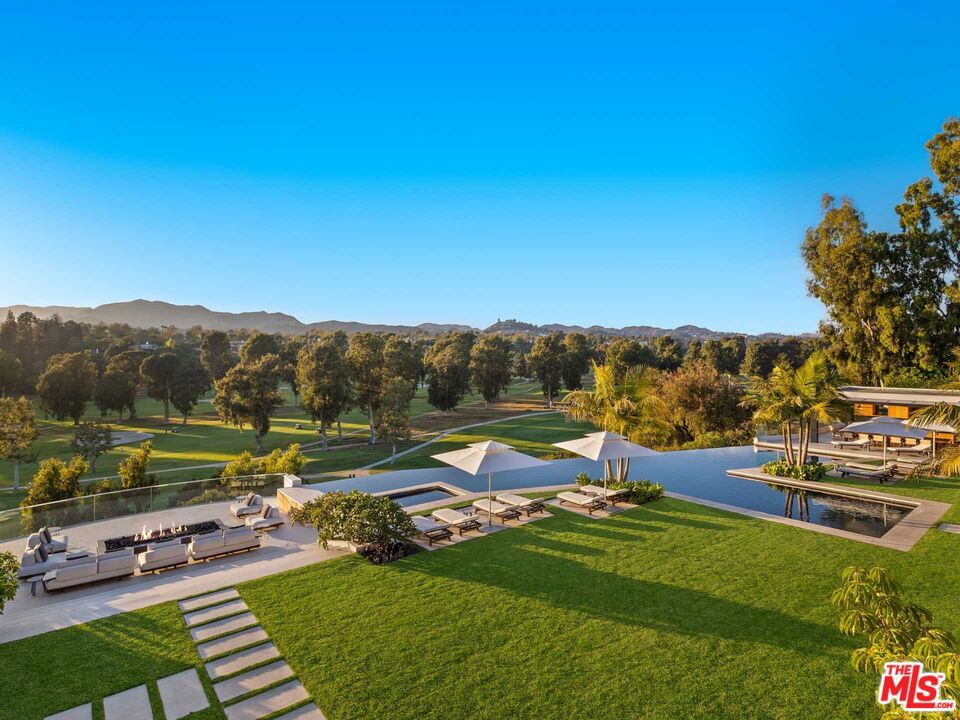 $59,950,000
Active
$59,950,000
Active
1525 San Vicente Boulevard Santa Monica, California
7 Beds 13 Baths 22,640 SqFt 1.340 Acres
Listed by: SantiagoArana, DRE #01492489 from The Agency
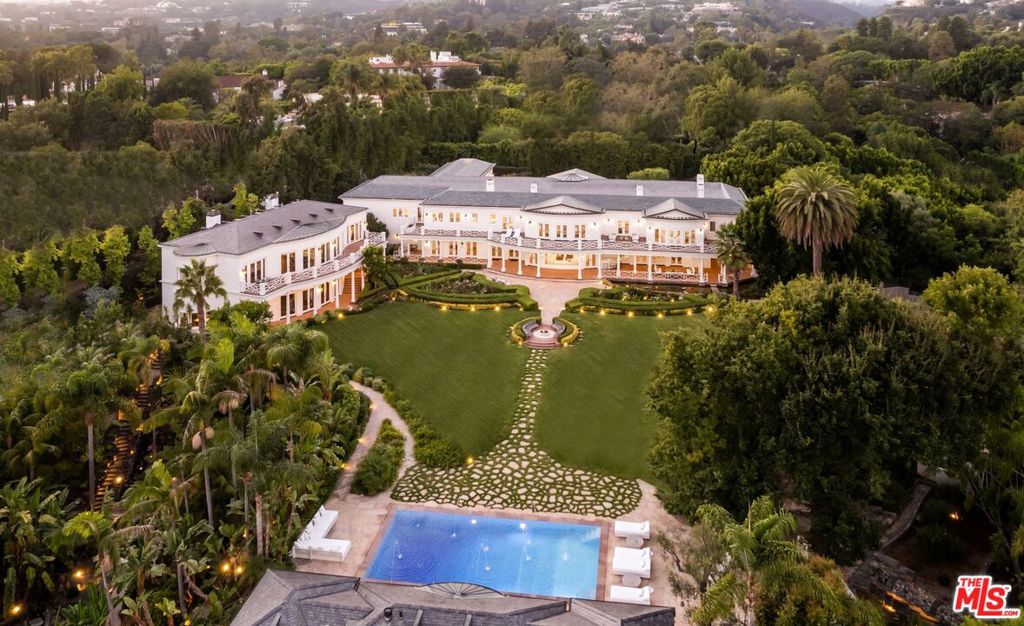 $55,000,000
Active
$55,000,000
Active
10250 W Sunset Boulevard Los Angeles, California
14 Beds 25 Baths 30,000 SqFt 2.815 Acres
Listed by: BrandenWilliams, DRE #01774287 from The Beverly Hills Estates
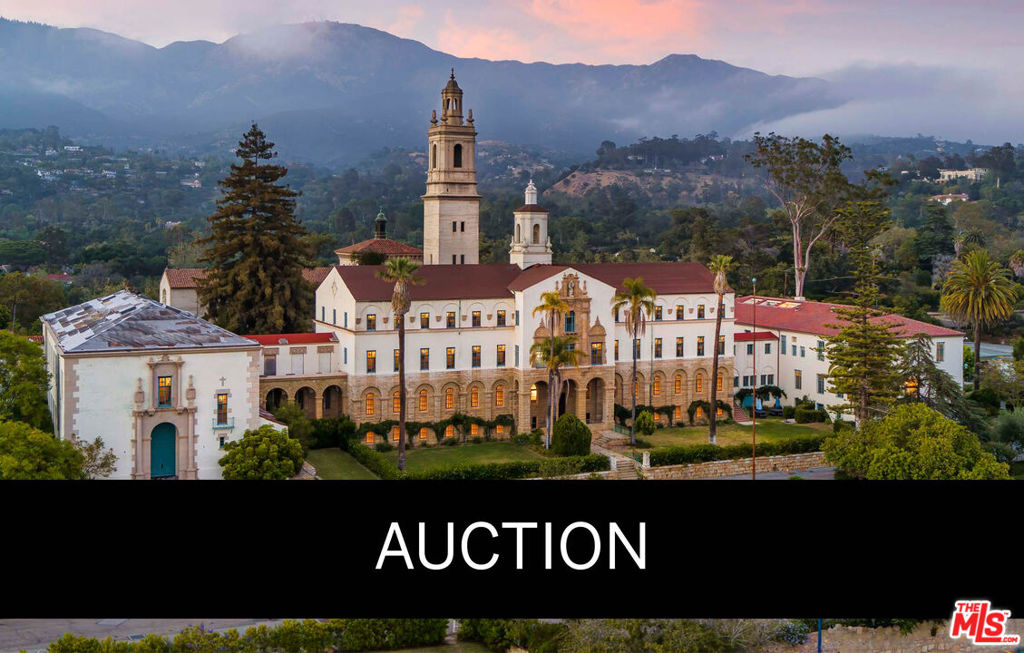 $50,000,000
Active
$50,000,000
Active
2300 Garden Street Santa Barbara, California
16 Baths 123,764 SqFt 11.370 Acres
Listed by: TimothyDi Prizito, DRE #01433017 from Christie's AKG
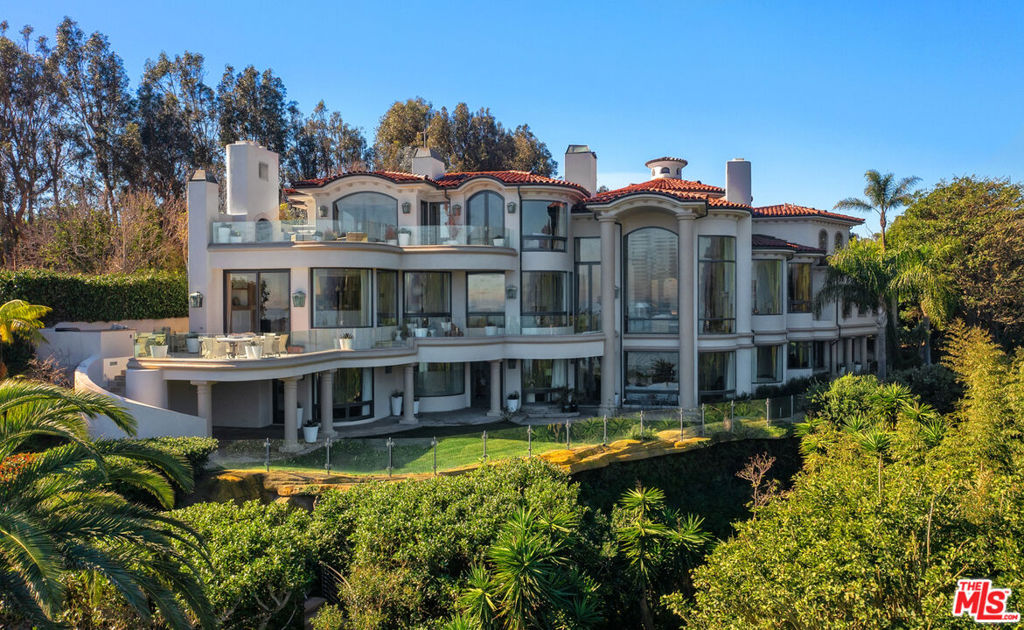 $48,500,000
Active
$48,500,000
Active
28808 Cliffside Drive Malibu, California
6 Beds 9 Baths 11,154 SqFt 1.046 Acres
Listed by: ChristopherCortazzo, DRE #01190363 from Compass
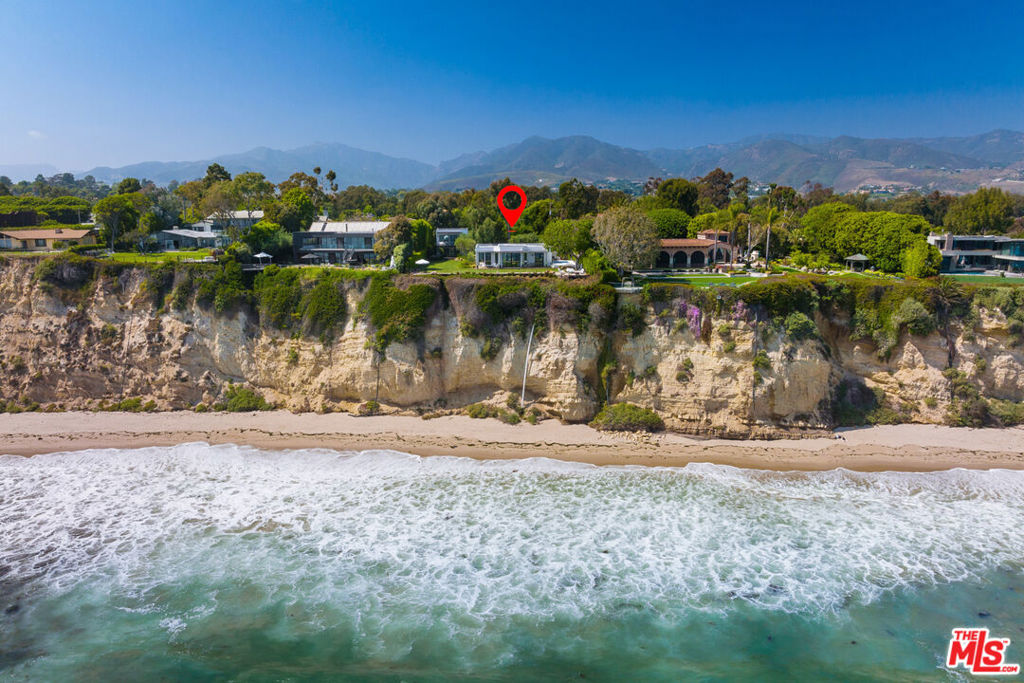 $44,750,000
Active
$44,750,000
Active
28926 Cliffside Drive Malibu, California
4 Beds 5 Baths 1.046 Acres
Listed by: ChristopherCortazzo, DRE #01190363 from Compass
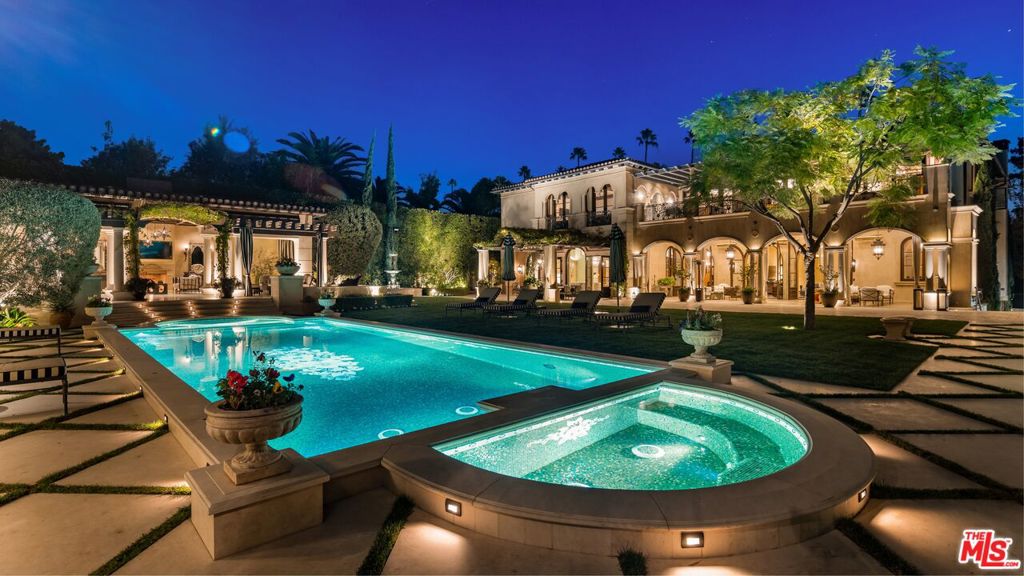 $44,500,000
Active
$44,500,000
Active
811 N Foothill Road Beverly Hills, California
7 Beds 14 Baths 0.629 Acres
Listed by: DavidKramer, DRE #00996960 from Hilton & Hyland
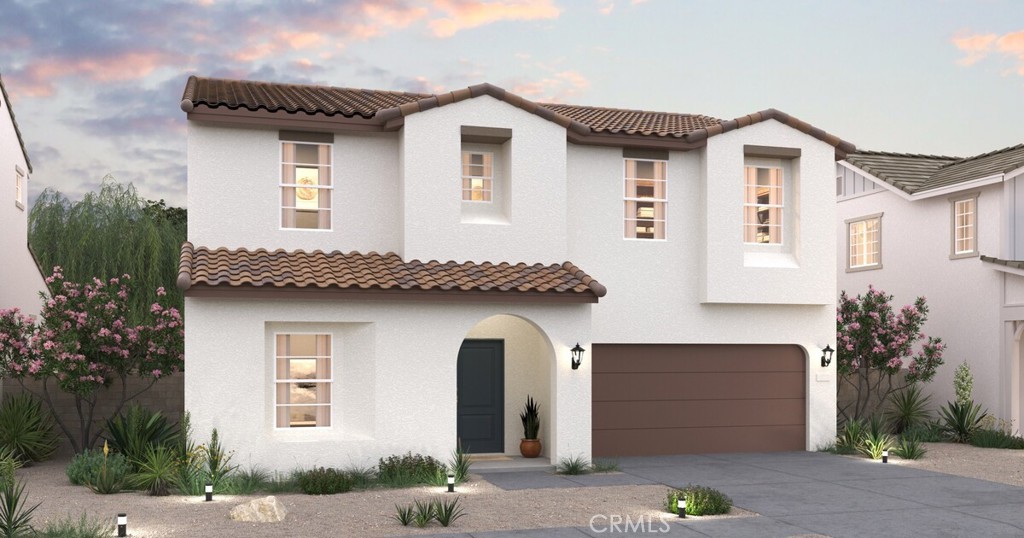 $540,490
Active
$540,490
Active
3378 Pamela Avenue Rosamond, California
5 Beds 3 Baths 2,588 SqFt 0.151 Acres
Listed by: MichelleNguyen, DRE #02054803 from K. Hovnanian Companies of CA
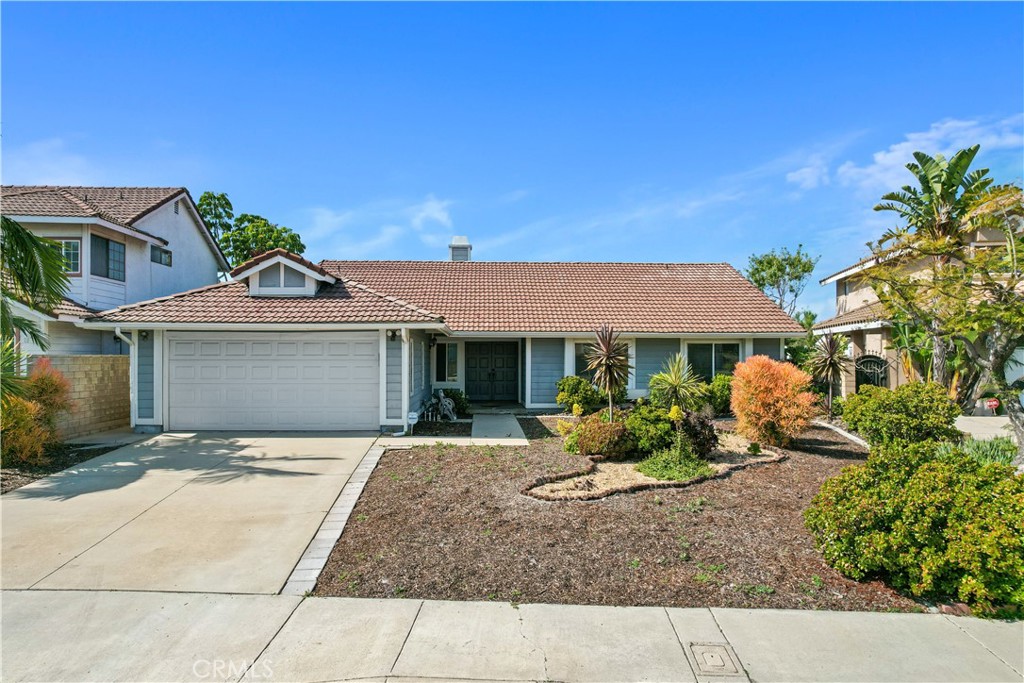 $1,138,800
Active
$1,138,800
Active
20359 Portside Drive Walnut, California
3 Beds 2 Baths 1,647 SqFt 0.372 Acres
Listed by: RachelTurner, DRE #01894779 from Coldwell Banker Realty
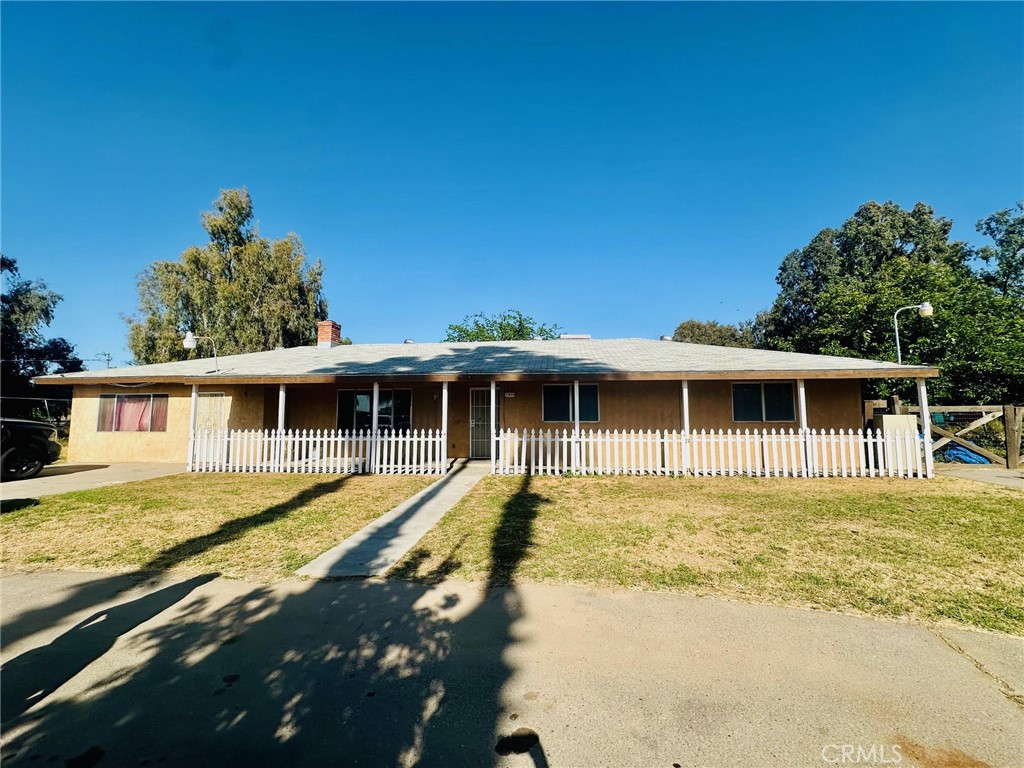 $470,000
Active
$470,000
Active
17653 Seabright Drive Madera, California
4 Beds 2 Baths 2,038 SqFt 2.559 Acres
Listed by: AlexSalazar, DRE #01723956 from Remax Gold
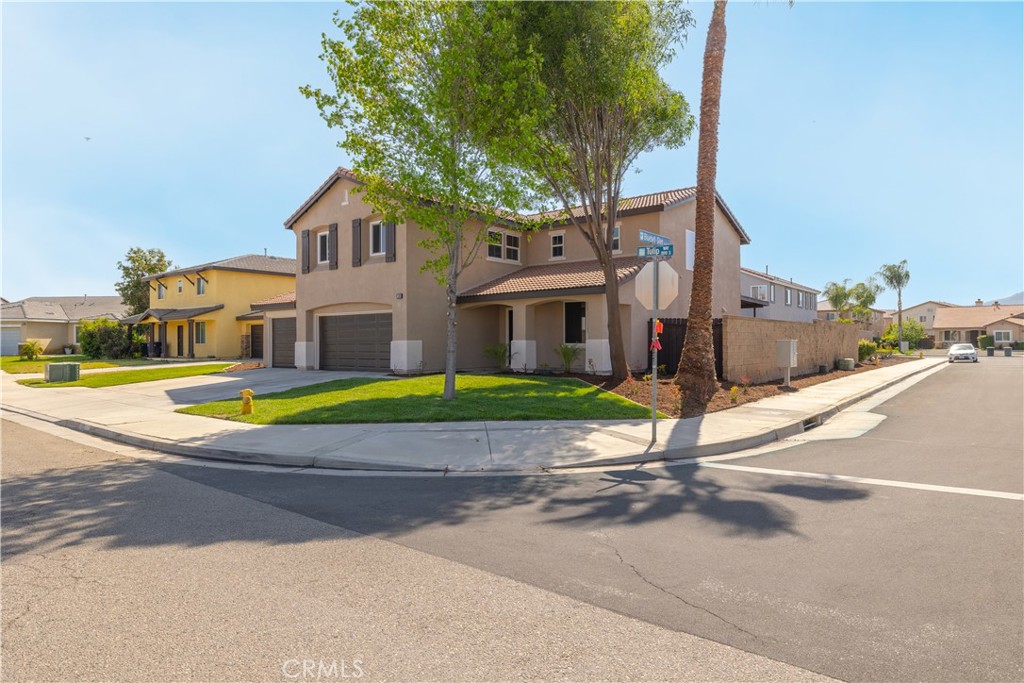 $579,000
Active
$579,000
Active
1160 Tulip Way San Jacinto, California
5 Beds 3 Baths 2,713 SqFt 0.180 Acres
Listed by: JessicaTerpstra, DRE #01982979 from Coldwell Banker Assoc Brkr-SC
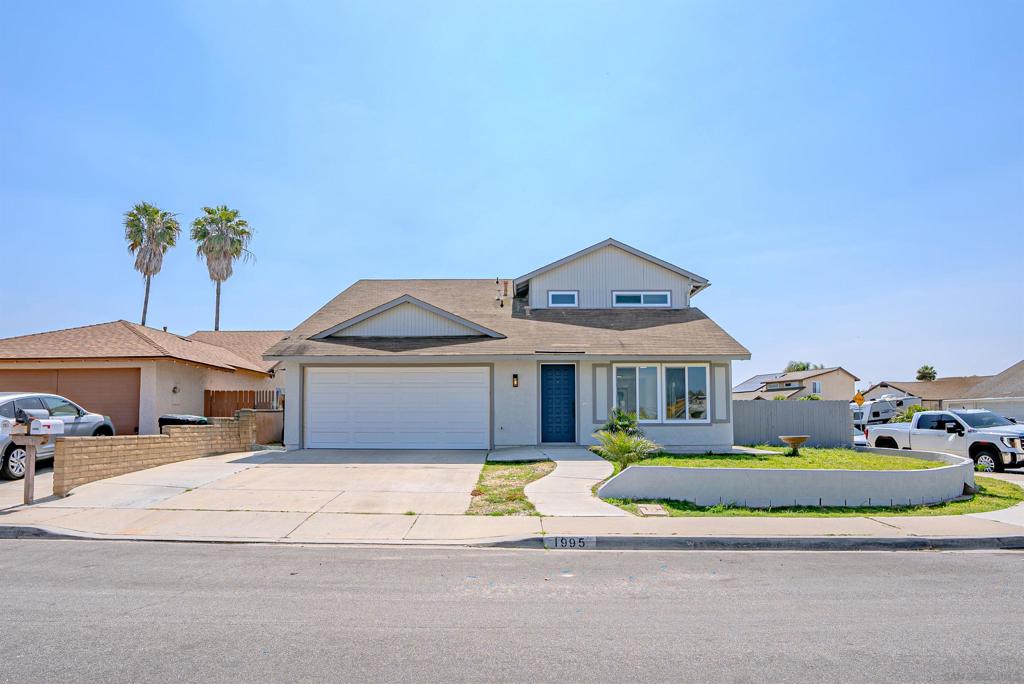 $849,000
Active
$849,000
Active
1995 Leatherwood Street San Diego, California
5 Beds 2 Baths 1,604 SqFt 0.151 Acres
Listed by: EricSanchez, DRE #01733438 from BBR Partners
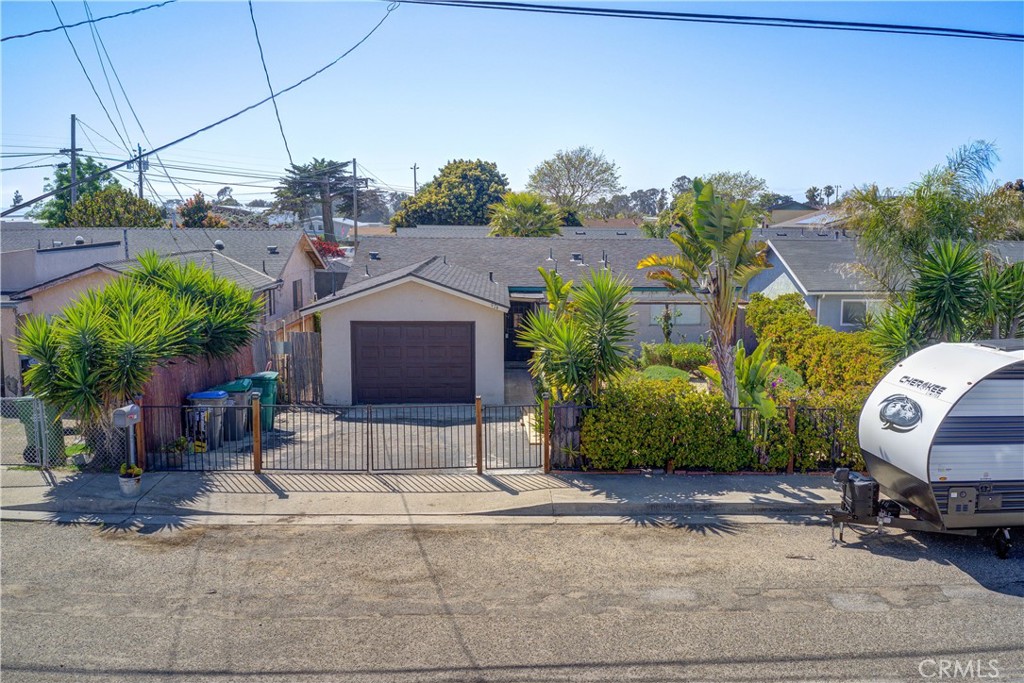 $649,000
Active
$649,000
Active
974 S 12th Street Grover Beach, California
3 Beds 2 Baths 1,120 SqFt 0.115 Acres
Listed by: HannahKraft, DRE #02177746 from Invest SLO
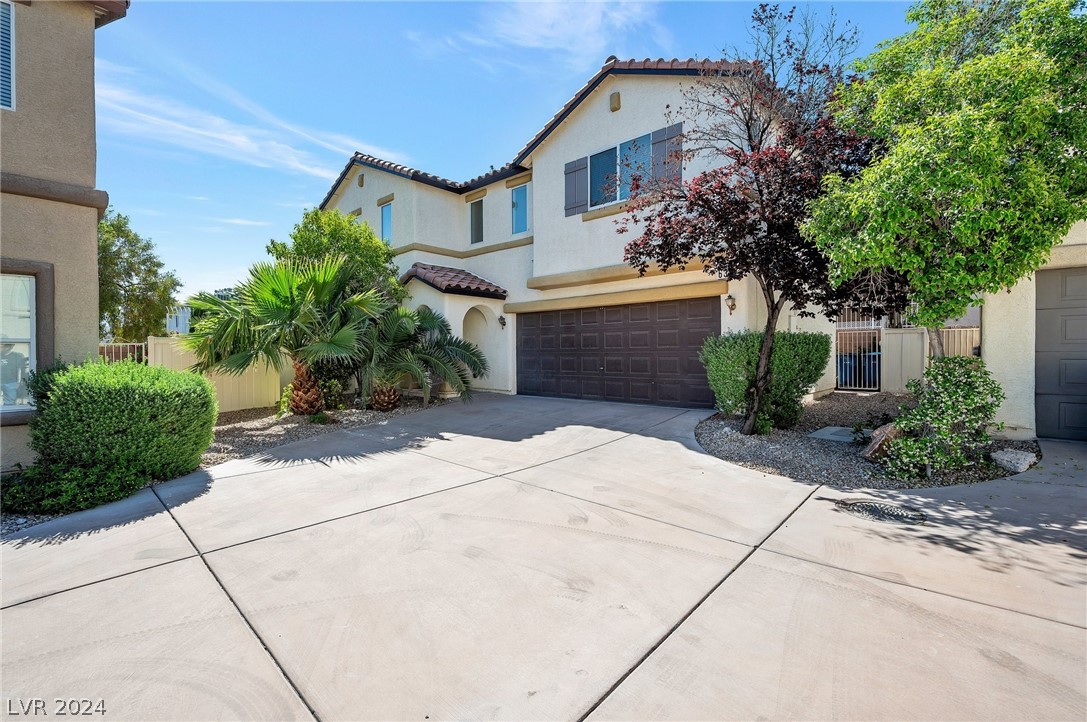 $356,000
Active
$356,000
Active
6307 Blue Twilight Court Las Vegas, Nevada
3 Beds 3 Baths 1,417 SqFt 0.070 Acres
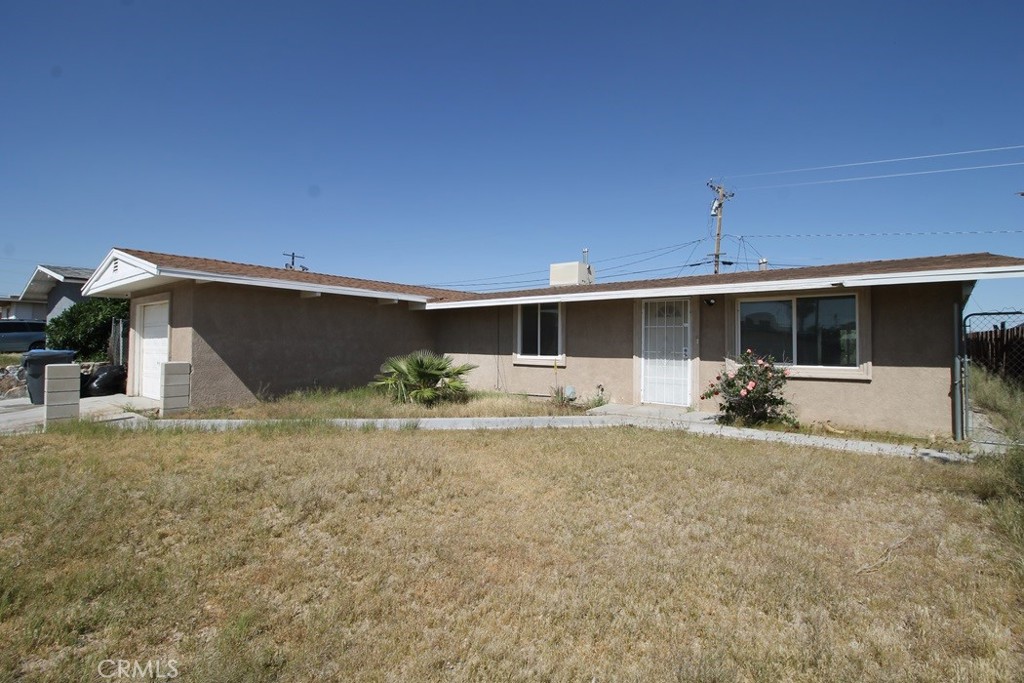 $269,000
Active
$269,000
Active
651 Agnes Drive Barstow, California
3 Beds 2 Baths 1,068 SqFt 0.171 Acres
Listed by: DianeFlores, DRE #01234289 from Dee-Lux Realty, Inc.
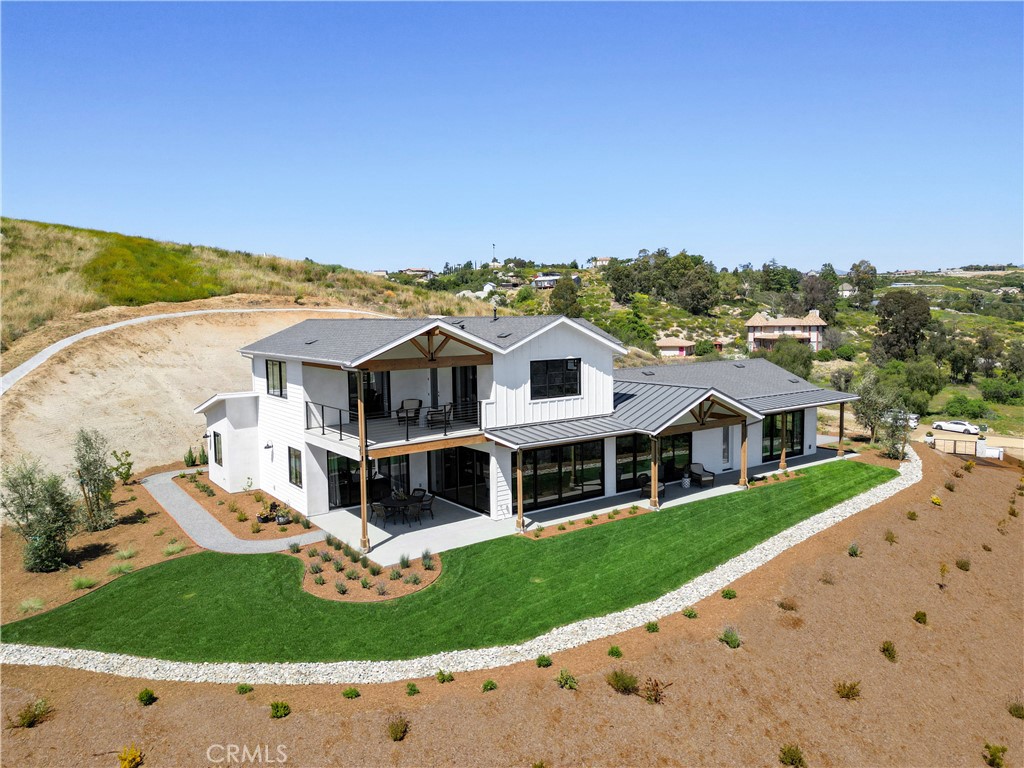 $2,399,990
Active
$2,399,990
Active
38721 Calle De Toros Temecula, California
5 Beds 4 Baths 3,811 SqFt 6.030 Acres
Listed by: KimberlyIngram, DRE #01513646 from Allison James Estates & Homes- Kimberly Ingram





